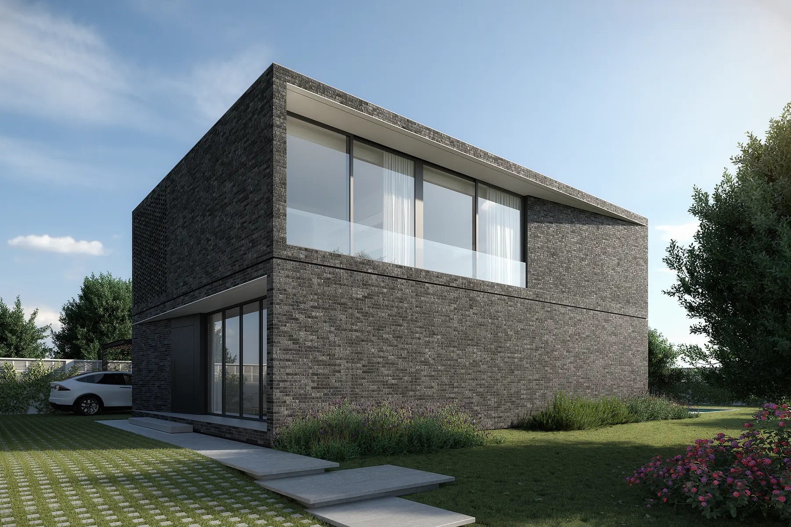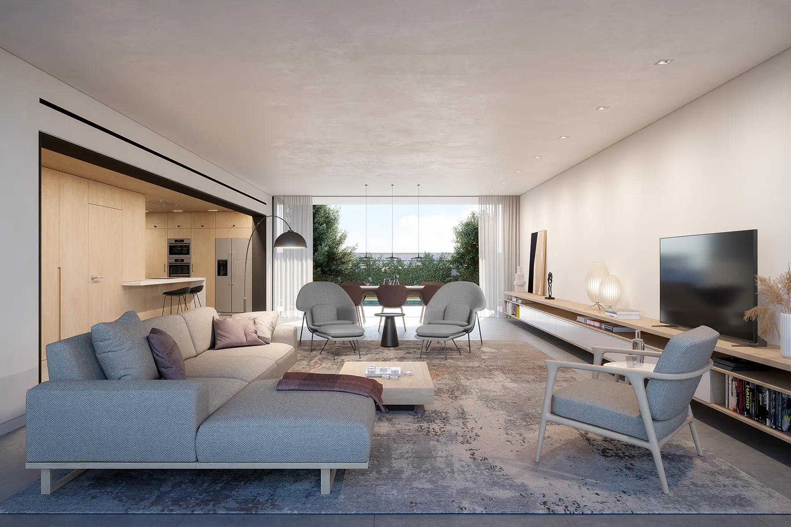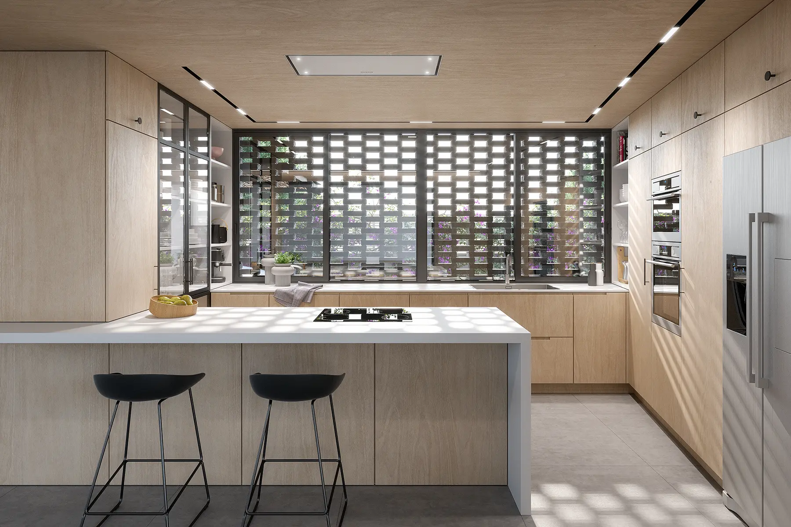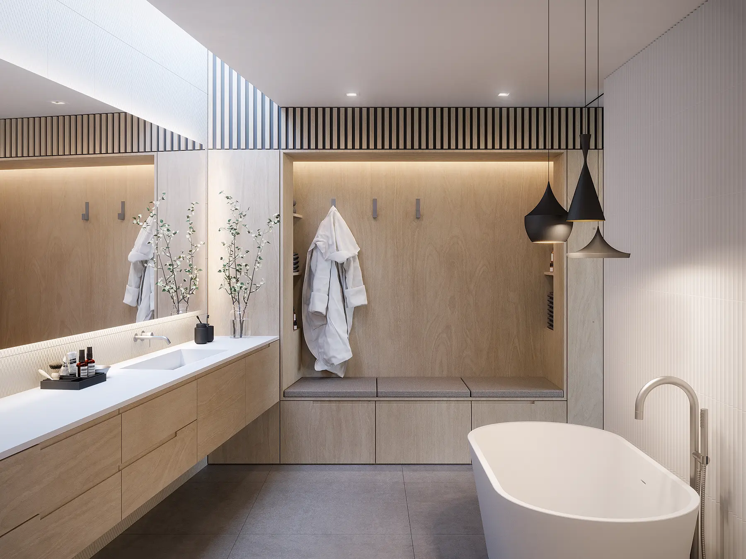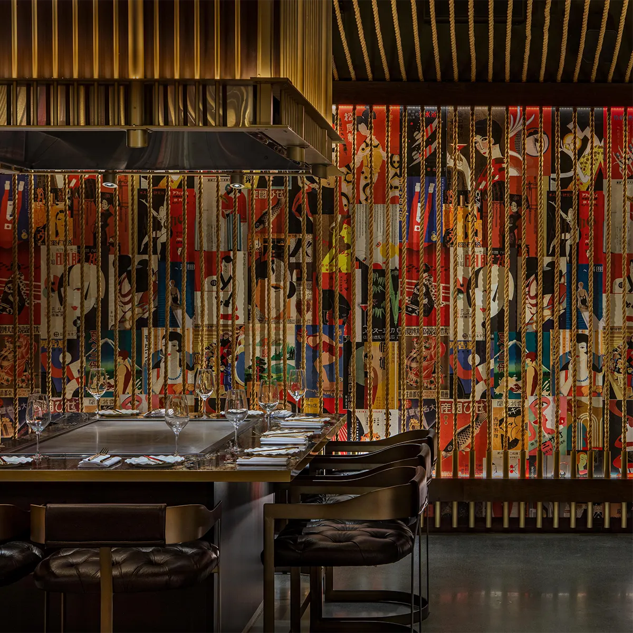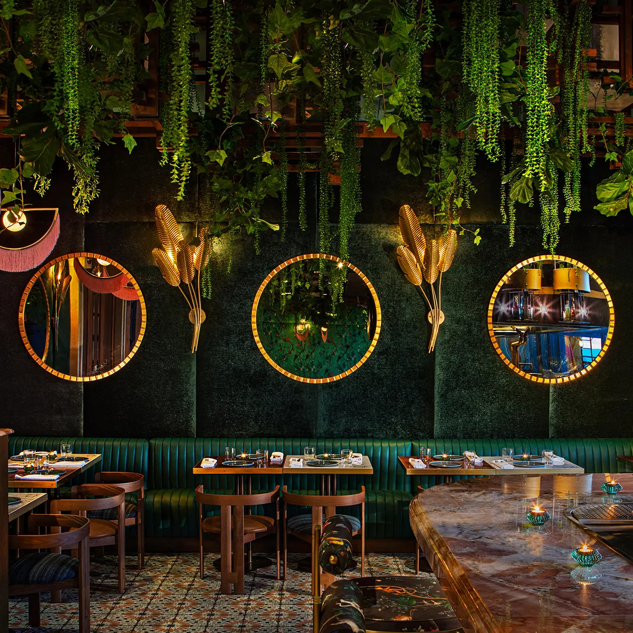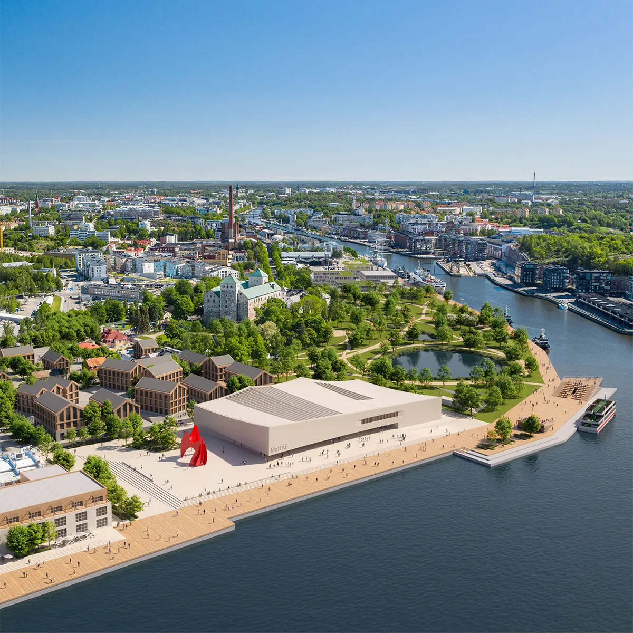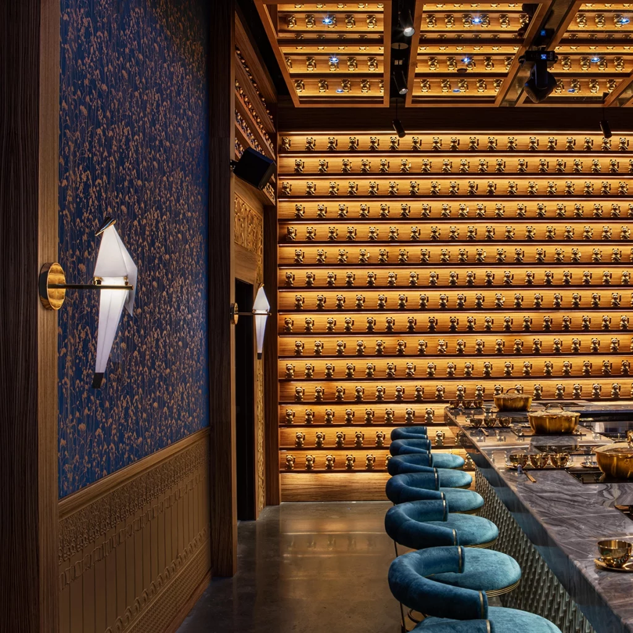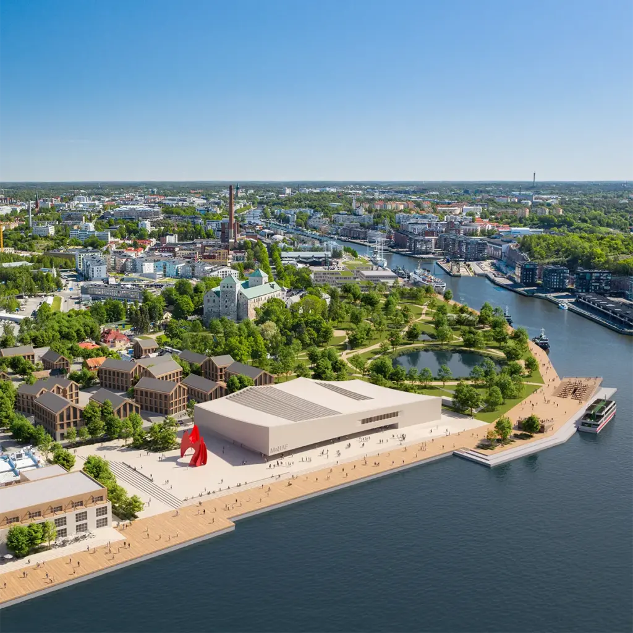Noir House is a contemporary single-family home in Calpe, Spain. Conceived as a compact geometric volume clad in dark brick, the design emphasizes clarity and monolithic presence while offering a calm and introspective atmosphere.
Rather than relying on conventional openings, inward folds are introduced on opposing façades of the cube, alternating between the lower and upper levels. These repeated gestures introduce natural light and framed views while preserving privacy, offering a restrained yet powerful dialogue between interior and exterior.
The ground floor accommodates service areas, including an open-plan kitchen, dining, and living space that extends toward the exterior, encouraging fluid movement between inside and out. On the first level, two double bedrooms and a master suite are arranged to maximize natural light and comfort within a minimalist layout.
This contemporary single-family home in Calpe also features expansive windows on the façade combined with lattices that filter sunlight and provide privacy, creating thoughtful visual connections with the surroundings and enhancing the quality of the interior environment.
Materiality is expressed through warm textures and neutral tones that contribute to a refined, welcoming environment, emphasizing a sober architecture rooted in its context.

