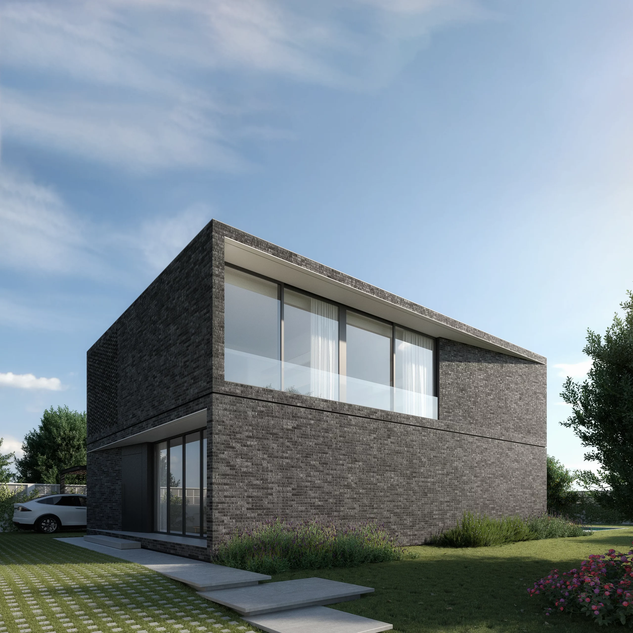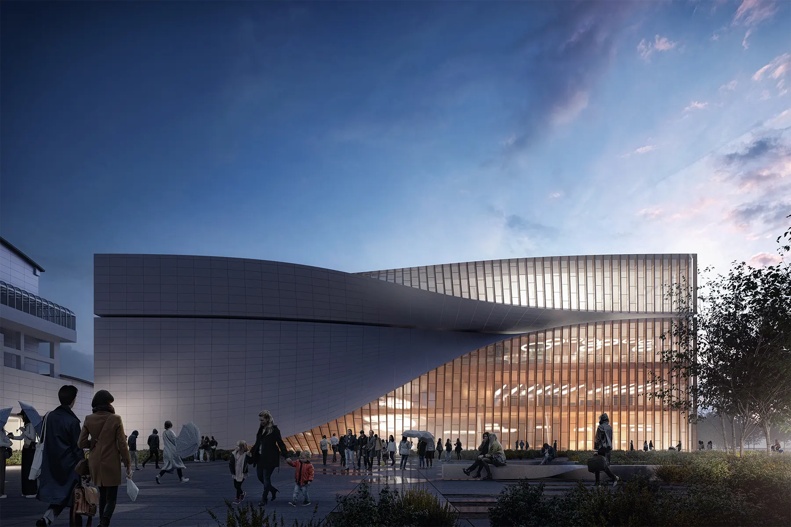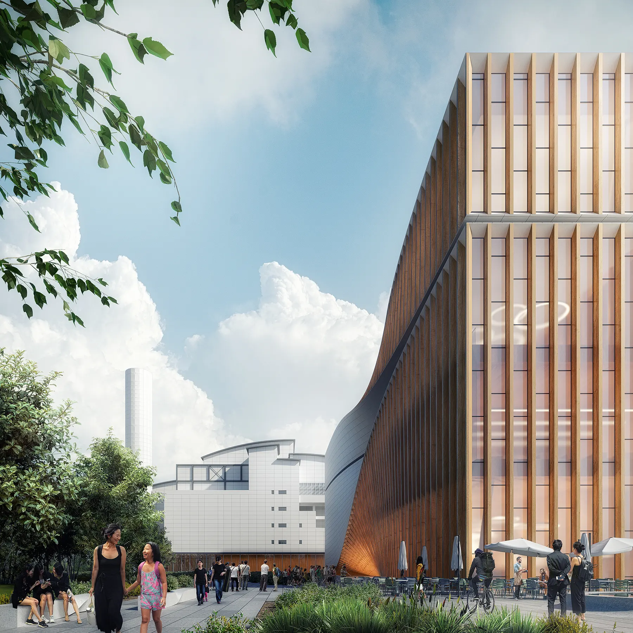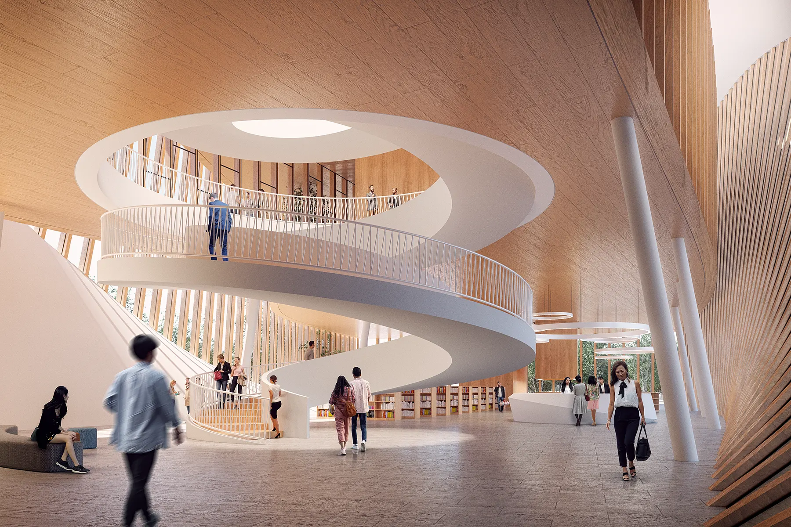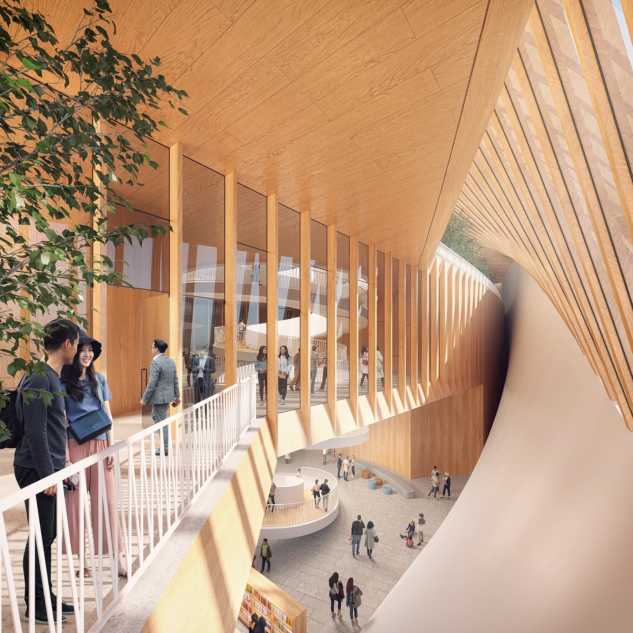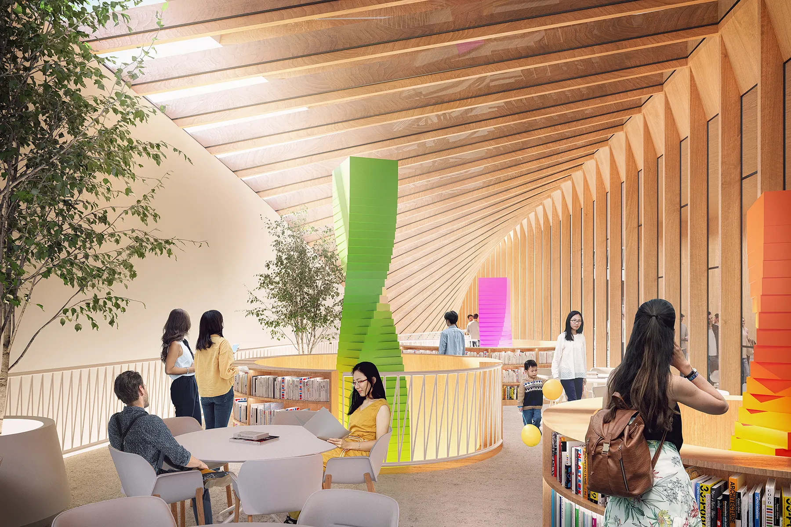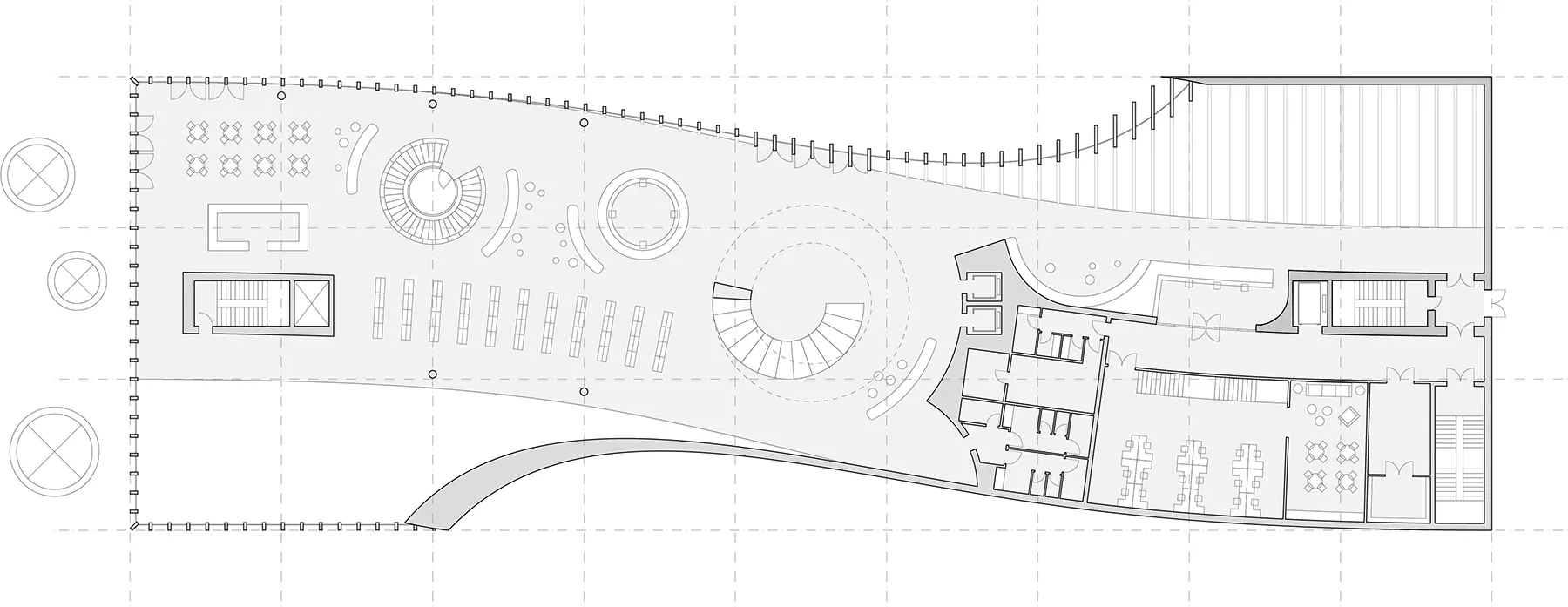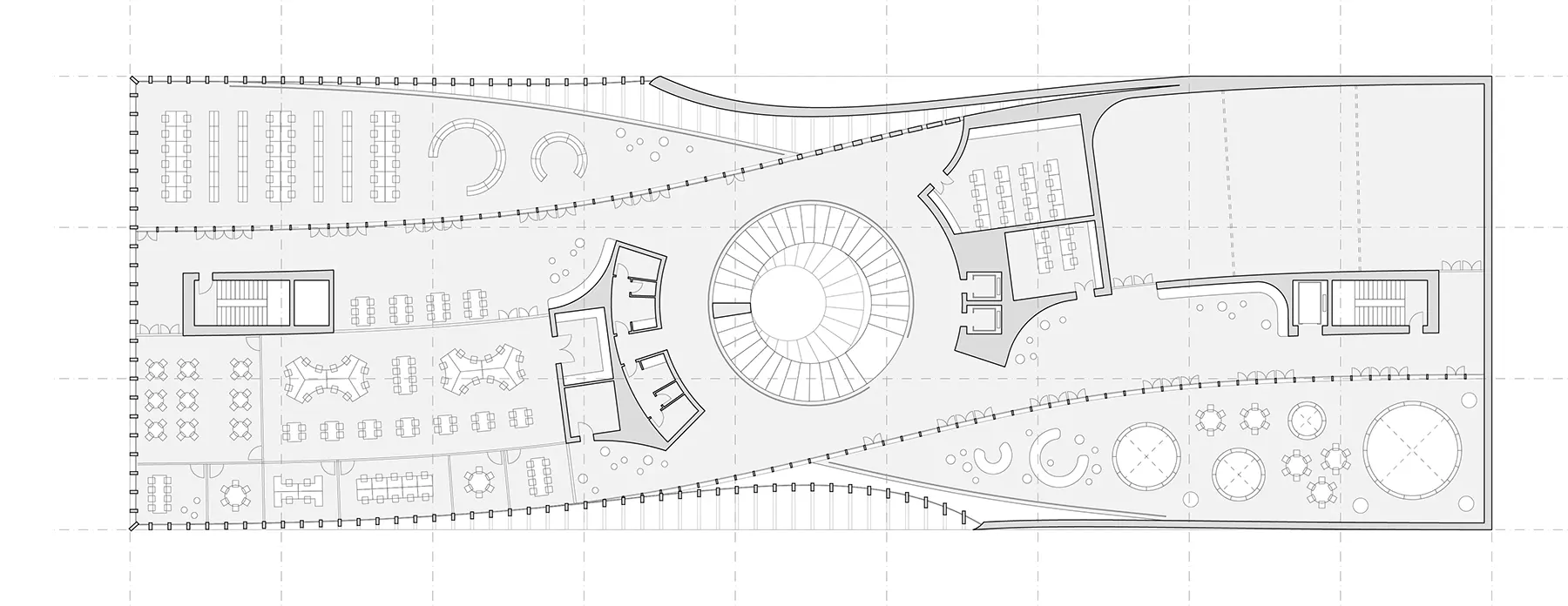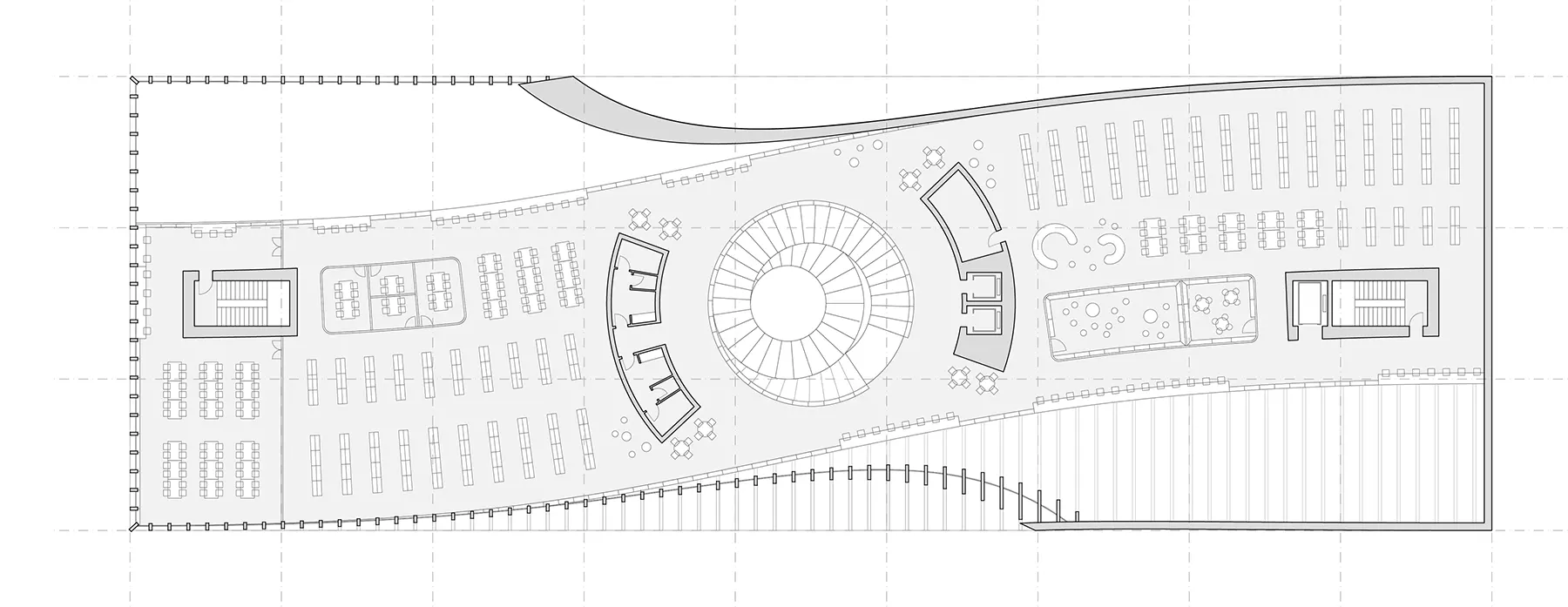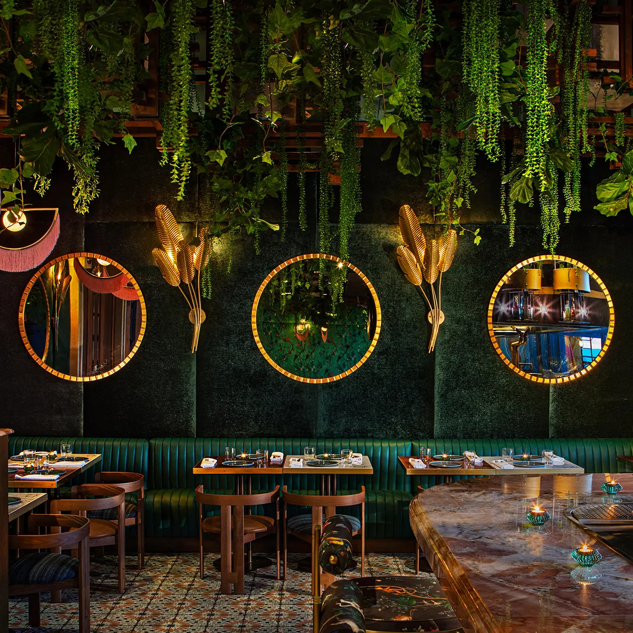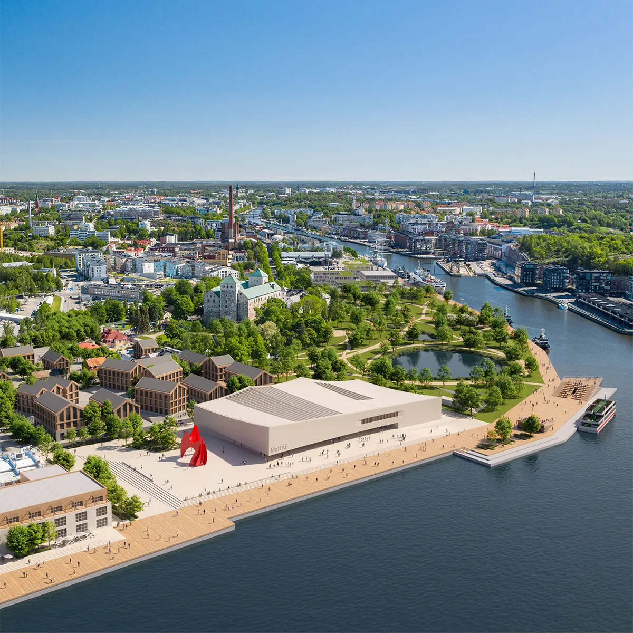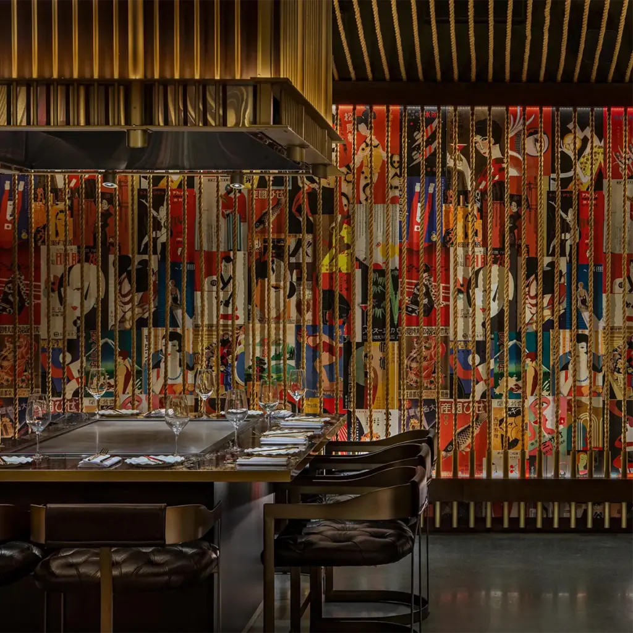The library is intended to serve as a cultural hub for the neighboring area. Its dynamic design features shifting floor slabs, creating terraces that blend cultural and library programs, fostering learning and collaboration. Surrounded by low-rise dwellings, commercial facilities, and parks, the library seamlessly transitions between urban and natural landscapes with a facade that adapts to its surroundings. The building’s skin facilitates the transition from public to private spaces, creating interstitial areas that promote social interaction. Spaces requiring more privacy and enhanced acoustics are enclosed in wooden volumes, maintaining visual contact with the rest of the building and the outdoors. Strategically placed, the library integrates with existing buildings to create a public square, offering a space for social and outdoor activities.
