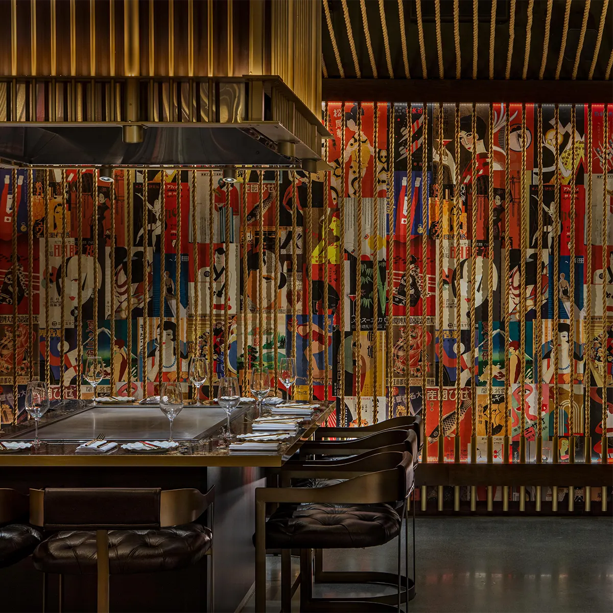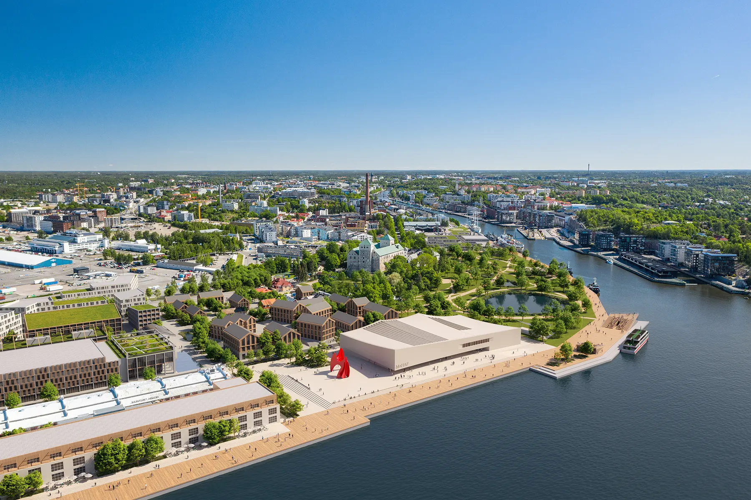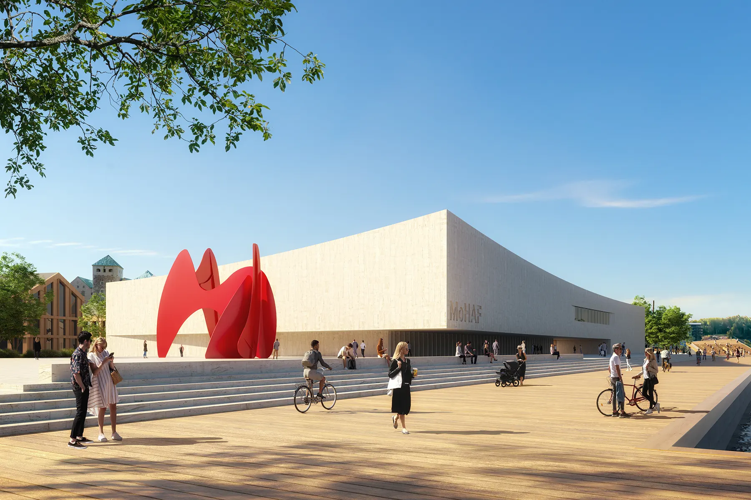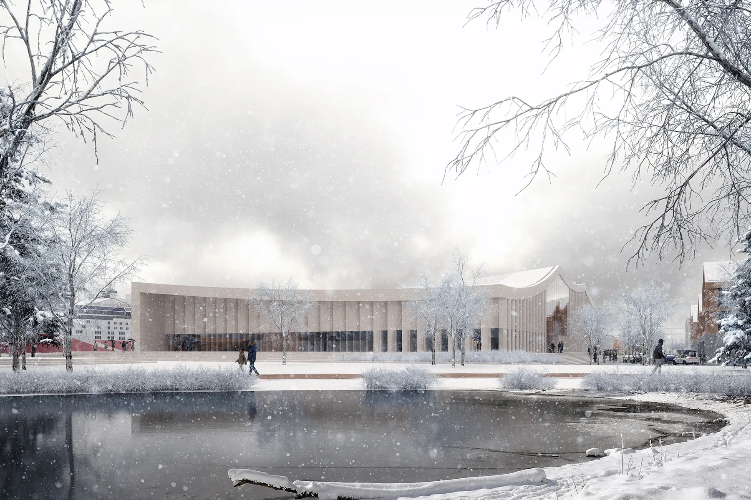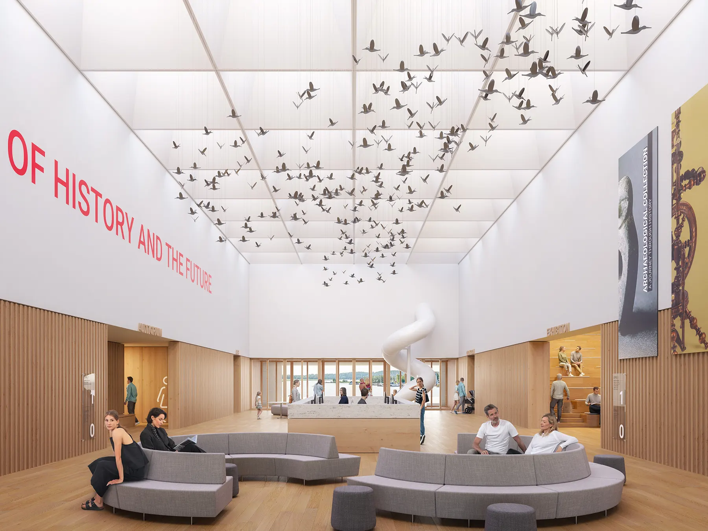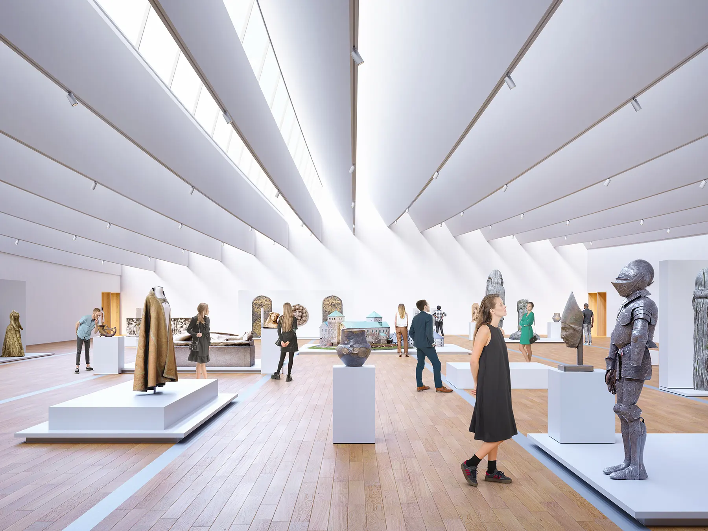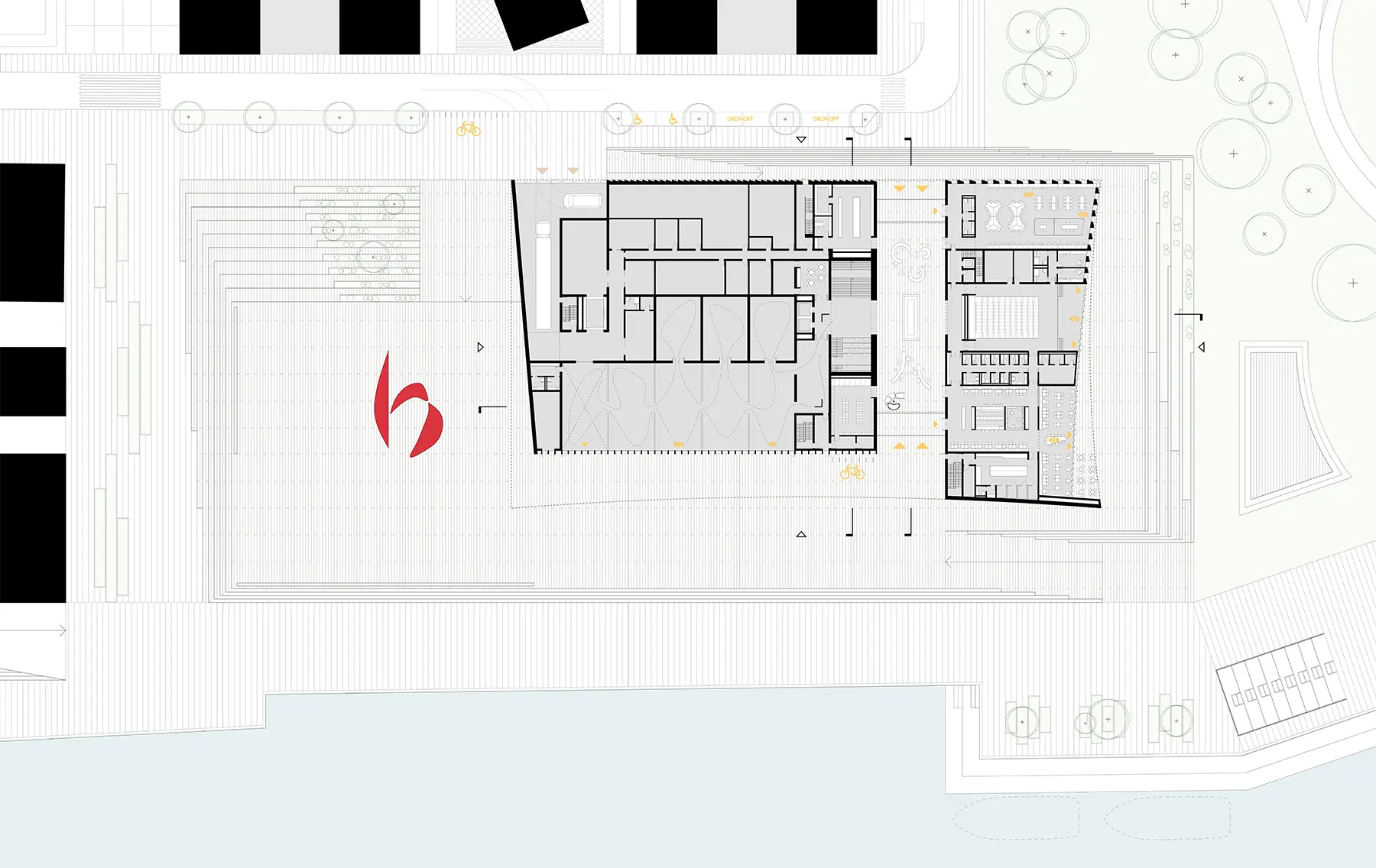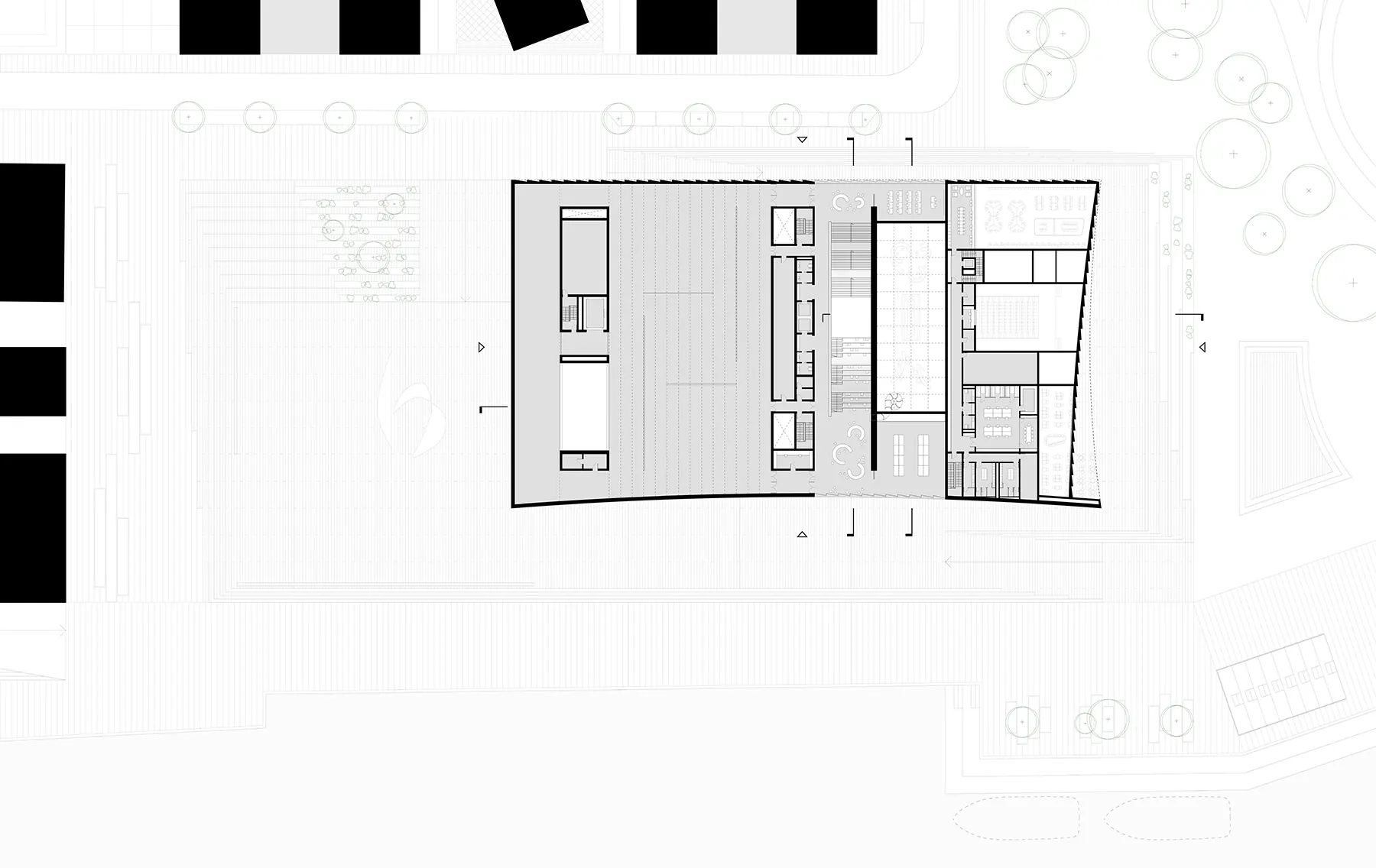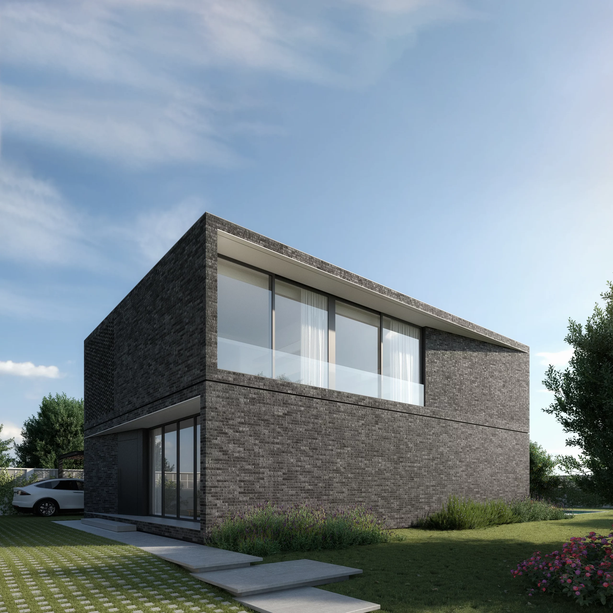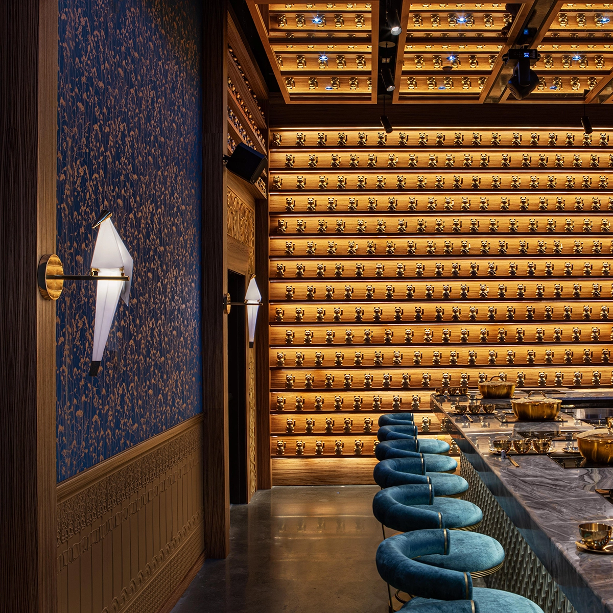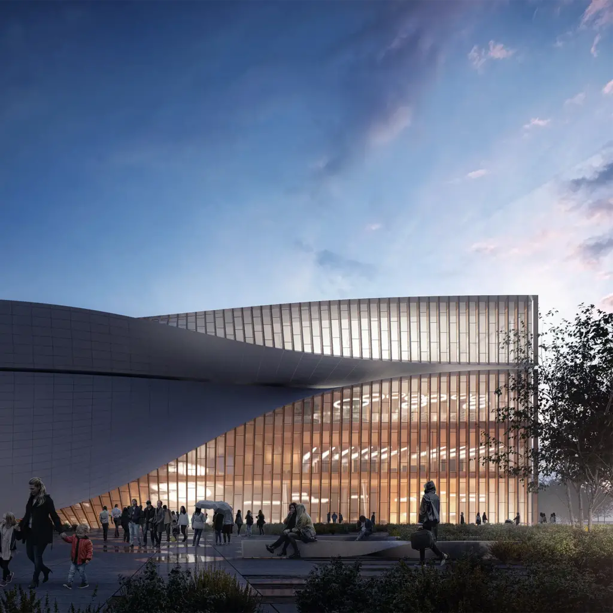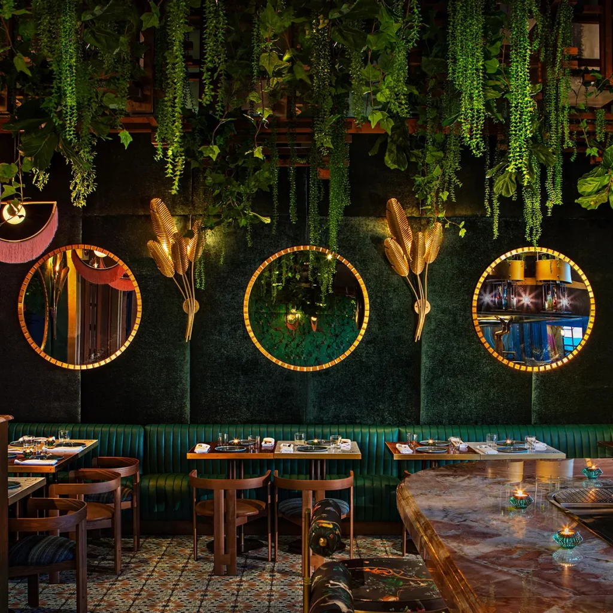The Museum of History and the Future (MoHAF) design emphasizes a symbiotic relationship with its diverse urban surroundings, integrating historic, industrial, residential, and landscape elements. The Museum aims to welcome a diverse range of visitors by organizing building masses and public spaces to create a distinctive identity, featuring a large public plinth that supports the main entrance, provides space for sculptures, and includes accessible ramps. Architecturally, the Museum’s geometry transitions between different urban forms, respecting the nearby Turku Castle, with a compact stone volume seen from the sea and a serrated facade connecting visually with the Castle from the park. Visitor clarity and accessibility are focused around a central lobby, dividing the Museum into two volumes for curatorial programs and partner facilities. A pedestrian pathway enhances the visitor experience by connecting the area with the riverside. The design optimizes natural lighting through strategically placed skylights and windows, and sustainability is achieved through climate-positive design, utilizing sunlight orientation and shading. An all-electric strategy reduces carbon emissions and ensures energy efficiency, preparing the Museum for future climate changes.
